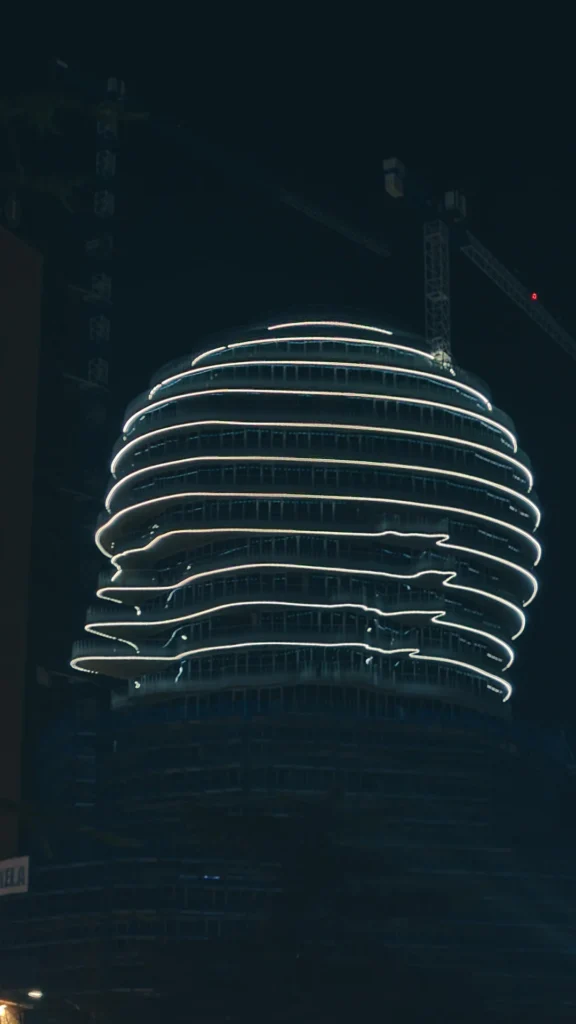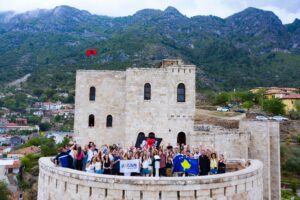Albania is reshaping its capital’s skyline with the construction of the Skanderbeg Tower, an 85-meter (279-foot) building designed to resemble the nation’s revered hero, Gjergj Kastrioti, known as Skanderbeg. This architectural endeavor, officially named “Tirana’s Rock,” is the vision of the Dutch firm MVRDV and is currently under construction at the northeastern corner of Skanderbeg Square in Tirana.
The tower’s façade features curving balconies that meticulously outline Skanderbeg’s facial features, including his nose, ears, and beard. These balconies provide residents with shaded outdoor spaces and contribute to the building’s distinctive appearance. At night, integrated lighting highlights the contours of Skanderbeg’s visage, ensuring the tower remains a prominent landmark in Tirana’s cityscape.
Inside, the tower offers a mix of functionalities: the ground floor is dedicated to commercial spaces, followed by four levels of office areas. Above these, 20 floors house residential apartments, each thoughtfully designed to ensure functionality within the building’s unique shape. Balconies are adorned with planters filled with native Albanian flora, promoting vertical greenery and enhancing the building’s sustainability. These design elements, combined with natural cross-ventilation and rainwater harvesting systems, make the Skanderbeg Tower a model of eco-friendly urban architecture.
Winy Maas, founding partner of MVRDV, emphasized the project’s significance: “The Skanderbeg Building brings new meaning to existing elements of Albanian architecture. As Albania begins its negotiations to join the EU, projects like this highlight the country’s history, character, and presence in a unified Europe.” Construction of the Skanderbeg Tower commenced in August 2022, marking a significant milestone in Tirana’s urban development and Albania’s cultural expression.








